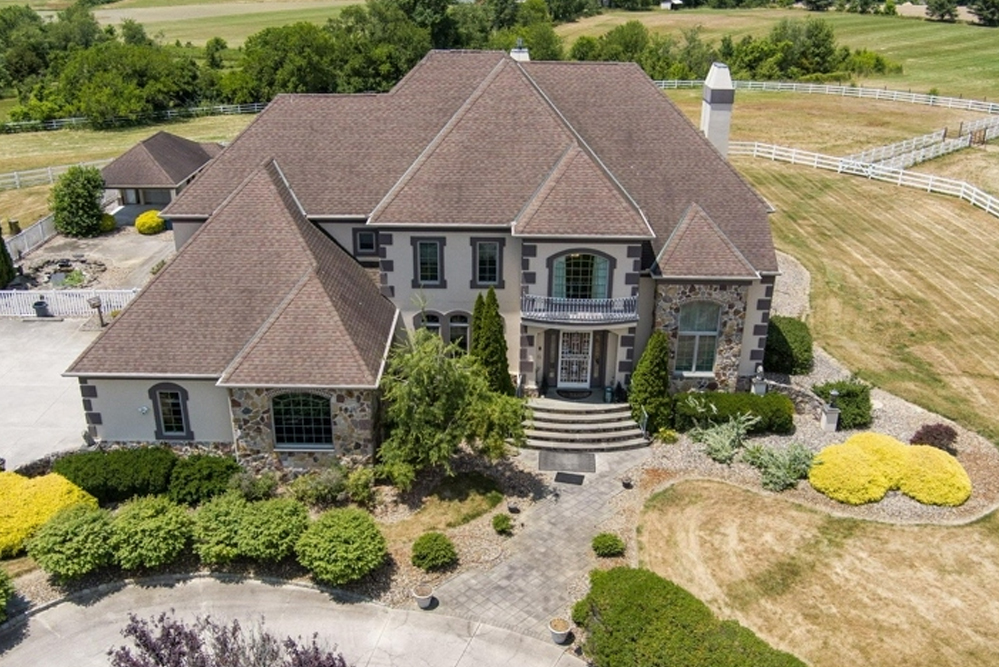Located at 230 Point Airy Road, Pilesgrove, NJ, this remarkable 26-acre property offers an array of amenities, from a spacious dream home to a traditional Amish barn and four separate pastures.

Key Property Details:
- Price: $1,495,000
- Square Feet: 8,296
- Bedrooms: 4
- Bathrooms: 5
Listing Description: If you’ve been in search of your dream home, your quest may have just reached its end with this beautiful custom-built residence. Boasting a spacious layout with plenty of room for family life and entertaining, this home promises an abundance of comfort and style.
The open concept design ensures that the heart of the home, the kitchen, remains connected to the main living spaces. Here, you’ll find a custom kitchen featuring cherry cabinets complemented by granite countertops. The extra-tall cabinets provide ample storage, while a convenient wet bar caters to your entertainment needs. The kitchen also includes a sizable breakfast bar and breakfast nook.
Enjoy the tranquil views from the sunroom or the inviting sunken family room, which features a striking propane fireplace and mantle. Both spaces offer vistas of the pool and the surrounding pastures.
A formal dining room with five large windows provides breathtaking views of the pastures. This area opens to the formal living room and family room, creating a seamless flow.
On the main level, you’ll also discover a half bath with a custom sink and fixtures, as well as ample closet space for storage.
The second floor is dedicated to the bedrooms. The primary suite is a true gem, offering spectacular views, including a clear glimpse of the Delaware Memorial Bridge on clear nights. This suite overlooks the pool, pastures, and a private pond. It features a spacious bedroom, a sitting/dressing room, a large walk-in closet, and a luxurious en-suite bathroom with a Jacuzzi tub, a standalone shower, and a private lavatory.
Another bedroom on this floor also boasts a private en-suite with a tiled standalone shower, a walk-in closet, and a dressing room. From this large bedroom, you can enjoy views of the barn and the riding area.
Additionally, the second floor hosts a generous laundry room with plenty of cabinets for storage, a utility sink, and a wall-mounted ironing board.
The finished basement adds to the entertainment space with a wet bar, game room featuring shuffleboard, and ample living space. This area provides endless possibilities and is accessible from the kitchen and the attached three-car heated garage.
The property also boasts a pool area with an electrically shaded patio and a covered pool house. The pool house includes a wet bar, room for a full-size refrigerator, a changing area with a full bathroom, and an outdoor shower. It also features a storage room for all your pool equipment.
In addition to the impressive home, the property offers several other noteworthy features, such as a detached machinery garage with electric and a concrete floor. Above this garage, you’ll find “Vet quarters” or an office, accessible from the exterior.
A custom-built Amish barn is another highlight, offering six stalls with automatic waterers, a feed room, a wash stall with hot and cold water, and a hay loft that spans the entire length of the barn. The property also includes four separate pastures, each with a run-in shed, as well as a riding ring or an additional small pasture.
Behind the barn, you’ll discover owned solar panels generating monthly income through SRECs (Solar Renewable Energy Certificates) and significantly reducing the electric bill. An 80 Kw Kohler Whole House generator ensures you’re never in the dark during power outages, as it powers everything in the house, pool house, garage, and barn.
Don’t miss this exceptional one-of-a-kind property in desirable Salem County, listed by Stephanie Krise of Castle Agency, LLC.



